|
|
Recent Improvements & News
Hesperus has made significant improvements to its facilities and services since 2010. If you have not visited us in the last few months you have not experienced all of the advancements that will take your camp or retreat experience to a whole different level. We have elevated the quality of facilities and service with one goal in mind--to better partner with you in leveraging your cause in your local community. Scroll down to see from whence we have come, and check out the progress over time.
2018
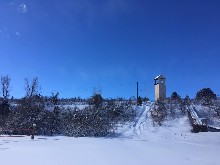
Sledding Hill
In the early days of winter work was done to clear a portion of the hill beneath our Challenge Course tower. Now in the winter months campers have the opportunity to go sledding or tubing!
2017
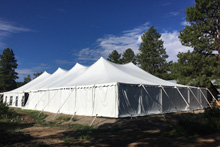 TENT Project TENT Project
For years our open summer weeks have been desired by groups, but those groups consistently asked for 175-200 bunk beds. As we could only offer 140 beds, we were turning groups away. Now that has all changed. The area behind the dining hall has been paved and covered by a 60'x120' high peak pole tent. As a summer time venue, the tent offers an auditorium venue that seats 250 in one end, and a dining/concessions venue in the other end. By having this auditorium space, the Conference Building or Auditorium can be used as a bunk house, allowing us to accommodate 200 people in sleeping, meeting, and eating facilities.
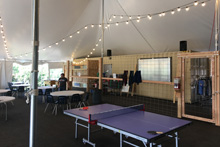
Open 24/7, the dining/concessions space has become the social hub for all of camp. Positioned next to, and within sight of the games and recreation venues, you can grab some popcorn and a soda, or maybe a root beer float, and enjoy the shaded vantage point for recreating kids. Table games, three restrooms, the retail shop, and concessions offer all of the comforts necessary to make this hangout enjoyable all afternoon (or evening).
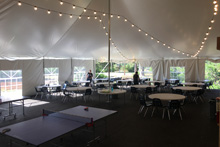
Round tables facilitate fellowship, while ping pong and foosball provide sheltered recreation opportunities.
The worship venue, with new padded chairs, offers a setting that capitalizes on the cool mountain air. Dimmable lights, video projection onto the tent itself, a robust sound system, and a large stage will accommodate any group, all summer long.
2016
 CONFERENCE Building Remodel CONFERENCE Building Remodel
Needing to absorb the old conference room into year-round dining and concessions, the old Food Service Manager's house was gutted and remodeled as a full service conference building. Complete with restroom, A/V equipment and storage, a front porch, and parking, this venue has become a favorite among guest groups.
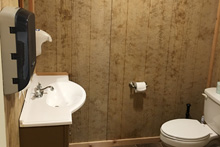
2015
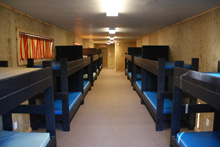 PROSPECTOR Remodel PROSPECTOR Remodel
Prospector Cabin, with its remodel, shows no resemblance to its previous form or function. The center room is the same dimension, but is no longer the "lobby" for all of the bunk rooms; rather it is designed to serve as a meeting/lounge space separate from the bunk environment. What use to be small bunk rooms off of the main room are now two separate bunk rooms (that sleep 24 each) with front, exterior entrances which allow effective co-ed use of the building. But, in the event of a men's or women's group using the whole building, there are doors that can be unlocked and open into the meeting area.
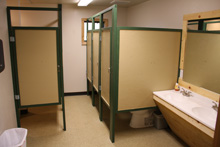
The real treat is the expansion of the bathroom for each side that now has three showers with privacy stalls, three toilets, and three sinks. This provides a 1:8 ratio that allows the building to be self-contained (no need to walk to the bathhouse now). Add to that new carpet, new walls, and new lighting and you have...well, a new cabin. To view the new floor plan click here.
Finally, all bunk lodging is fully renovated!
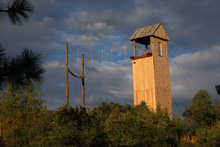 Challenge Course Upgrades Challenge Course Upgrades
This year saw the addition of a climbing wall (for another route to the top), a rappelling wall (for another route to the ground), a roof (for protection from the elements), and three additional cable elements attached to the tower for recreation or for team building. Its beginning to look a lot like a mining structure for some reason (mainly because we want it to).
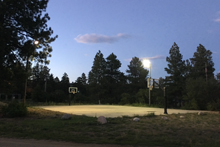 Recreation Lighting Recreation Lighting
Basketball and volleyball are fun in their own right, but to be able to play at night just takes it to another level. The new lighting also open these venues up to other nighttime activities with court side electrical service.
2014
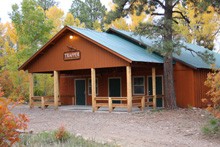 TRAPPER Porch TRAPPER Porch
We understand people's social needs and we understand Colorado weather. As such we have just completed a new porch on the front of Trapper Cabin with lots of floor space and benches around the handrail. Now, sit back and enjoy some fellowship in the great outdoors.
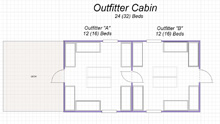
OUTFITTER Cabin
In an effort to expand our lodging flexibility we have converted the recreation room to a cabin. This actually is two cabins that sleep 16 on each side with the bath house right next door. Not only will there now be an increased number of beds available, these cabins will offer more booking flexibility with multiple housing options. Click here for a floorplan view.
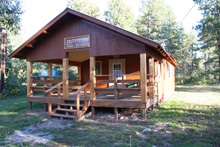 OUTFITTER Porch OUTFITTER Porch
For the same purposes as the Trapper porch we have covered what used to be just a barren deck that was useless during the winter and blazing hot during the summer. Now your year-round needs are accommodated with benches and ample floor space.
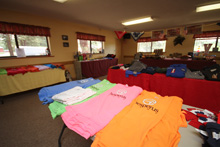 Animas Float Shop Animas Float Shop
The concessions and gift shop experience has changed from a vending machine mentality (stick a dollar in the window and get a candy back from someone you can't see) to one of social consideration (browse through the store for gifts and concessions and pay at the counter). Whether you are floating the river or craving a big, foamy root beer float, the Animas Float Shop is offering expanded options over anything in the past. Grab a goody and a friend and enjoy the indoor or outdoor dining environment, during all seasons of the year.
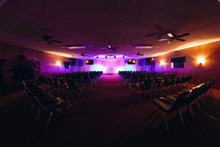 Stage Lighting in the Auditorium Stage Lighting in the Auditorium
New on the scene is a full bank of remotely programmable LED stage lighting. Controlled from the sound booth these lights will bring a multitude of options to the stage area. From a color wash on the walls to stage-focused lighting, there is no color, or color combination, that can't be achieved.
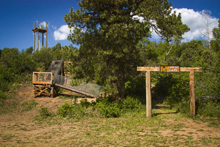 Challenge Course Ramp Challenge Course Ramp
Climbing the dirt and rock trail was always a challenging experience (and a little hazardous). We left some challenge, but removed the hazard with an all season ramp system to deliver you safely to the top of the hill.
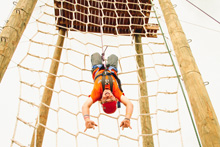
Cargo Net
To add to the challenge of the zip line we have added a cargo net as an alternate means of getting on top of the world. It is the next step in what is shaping up to be full service challenge course. Whether going it alone, or challenging a friend in a race to the top, you experience the newest point of access to that bird's eye view. CLIMB ON.
2013
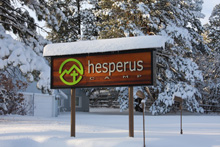
Signage
The sign on Hwy 140 has been replaced with a modern one that is more visible and is now lighted. Along with this change are new signs for buildings and the addition of entrance ways and signs for recreational venues such as the "Silverpick Disc Golf Course" and the "Gold Rush Challenge Course."
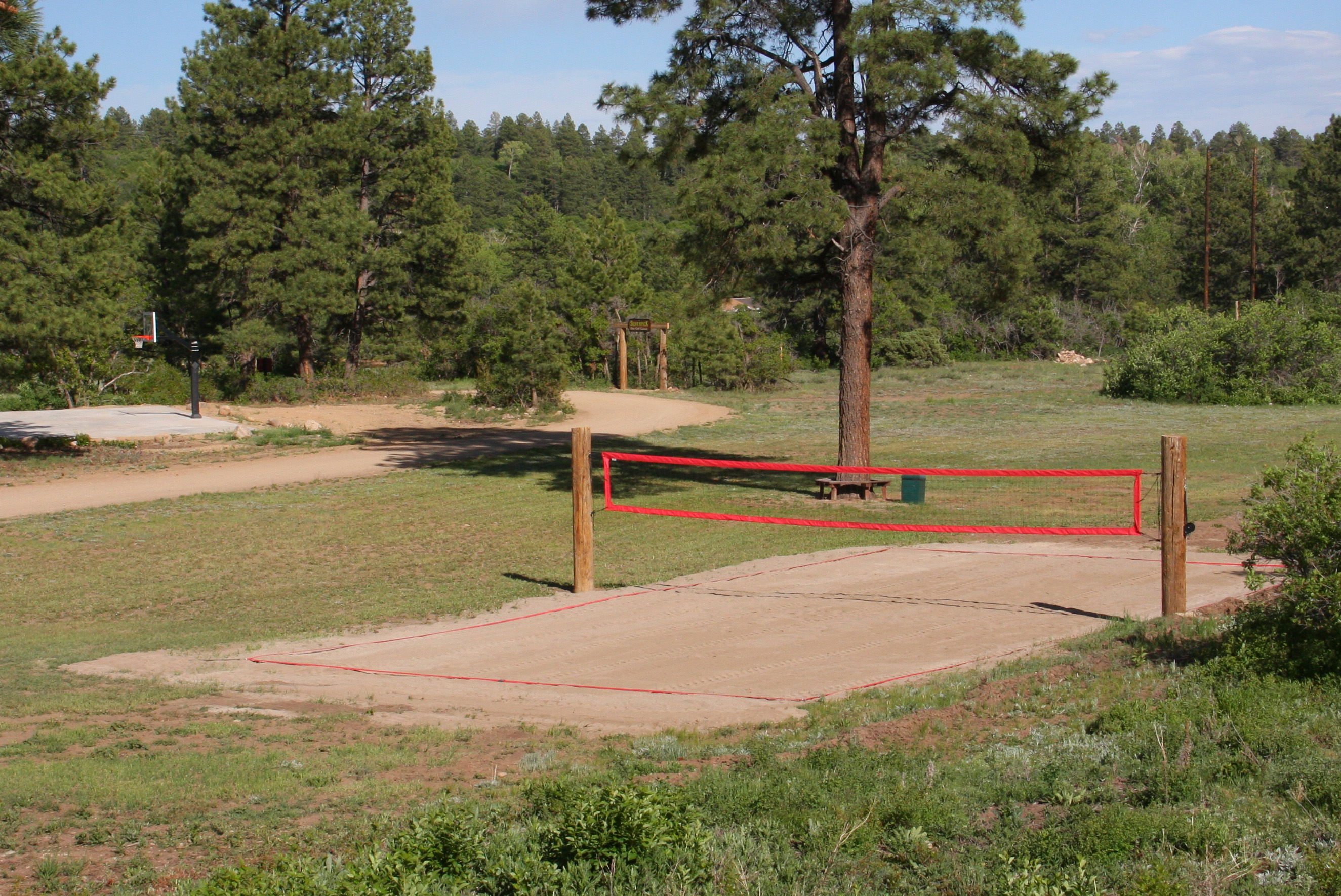 Beach Volleyball Court Beach Volleyball Court
A mainstay of Hesperus recreation, the beach volleyball court, has been revitalized. Large log standards have replaced the small pipe. A new, regulation beach volleyball net and regulation boundary tape have been installed. And what revitalized court would be complete without a fresh delivery of nice river sand to replace the course material of the past? Now a 'dig' doesn't have to include the process of removing imbedded gravel from one's flesh. Side out!
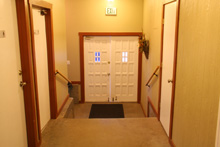
Auditorium Entrance
The entry to the auditorium has undergone a transformation. A portion of it has been enclosed to serve as a storage room for chairs and tables. As such, there will no longer be chairs stacked at the back of your meeting space, nor tables stacked in the entry area. Now the space intended to serve your conference or meeting needs is wholly committed to that function. We also added a drinking fountain just inside the door to better serve your hydration needs. And while we were at it, warm, inviting colors have replaced the stark white nature of the entry and both bathrooms.
2012
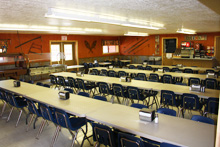 Dining Hall Dining Hall
What use to be a stark white cafeteria has been transformed into a warm, efficient, and service-oriented dining environment. A two-sided buffet (including hot line and salad bar) has replaced the cafeteria serving line. And a comprehensive drink station has replaced the drink/salad/desert line. All of this has provided more room in a dining space decorated with vintage items from the local mountain culture.
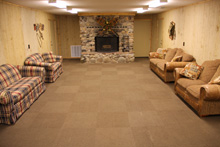 A-Cabin A-Cabin
What we are now referring to as Trapper Cabin shows no resemblance to its previous form or function. The center room is the same dimension, but is no longer the "lobby" for all of the bunk rooms; rather it is designed to serve as a meeting/lounge space separate from the bunk environment. What use to be small bunk rooms off of the main room are now two separate bunk rooms (that sleep 14 each) with front, exterior entrances which allow effective co-ed use of the building. But, in the event of a men's or women's group using the whole building, there are doors that can be unlocked and open into the meeting area.
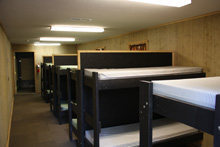 The real treat is the addition of a bathroom for each side that has two showers with privacy stalls, two toilets, and two sinks. This provides a 1:7 ratio that allows the building to be self-contained (no need to walk to the bathhouse now). Add to that new carpet, new walls, and new lighting and you have...well, a new cabin.
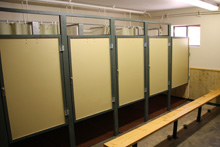 Bathhouse Bathhouse
Anyone who has used the bathhouse in the past knows that it really was not designed to service anyone over age 10. That has now changed. The sink island in the middle of the shower room has been removed and replaced with a bench. Privacy stalls have been added to the front of each shower and equipped with rubber floor mats, while the sinks have been relocated to the entry hallway along with the addition of full size mirrors. To top it all off an exhaust fan has been added to keep the shower room from being as warm and humid as in the past. Finally, the bathhouse can service every adult as well as every child.
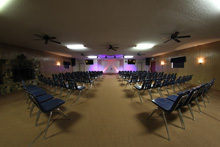
Auditorium
We have, in the past, had a large screen that blocked the stage and a projector that took up valuable floor space just to provide video for events in the auditorium. Recent upgrades have eliminated the screen and projector and replaced them with large HD monitors (one on each side of the stage) and all audio/video cabling is run through the attic to the A/V booth in the back of the room. Add to this new Shure SM58 mics, a new Mackie sound board, and new Mackie powered speakers and you have meeting environment that provides guests with a state of the art audio and video experience.
2011
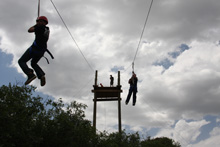
Zip Lines
As the centerpiece of the 'Gold Rush Challenge Course", the 'Claim Jumper' is its name. We have built a tower that accommodates tandem zip lines that run from the area on the hill down to the lower area near the ball field. Two lines running side by side, dropping 120' in elevation, spanning 850' and accelerating to over 35 mph. Can anybody say "thrilling?"
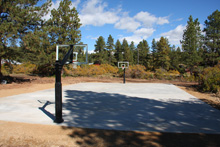
Basketball Court
Not just your average camp basketball court. We have constructed a high school regulation court that is characterized by permanently mounted, full size basketball goals with NBA quality glass backboards and break-over rims. HORSE anyone?
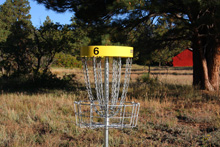 Disc Golf Course Disc Golf Course
The "Silverpick" is our new 9 hole Innova Disc Golf Course and is composed of par 3's and par 4's running through the south end of the property. For those in the know on disc golf, all of the holes have a DISCatcher Pro Target such as you will find on championship courses around the world. FORE!
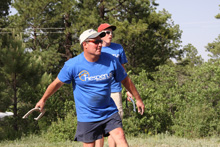 Horseshoes Horseshoes
Nothing compares to a leisurely, non-competitive (yeah, right!) game of horseshoes during some down time at camp. Located right behind the dining hall next to the deck are two regulation size horseshoe pits. Finish your meal and spend a little time with a friend doing something where "almost" counts.
Catered Snack Breaks
The details of programming your event are enough to think about without you having to provide for your own drink and snack breaks. We have created a menu of fully catered break options for you to chose from in order to add that special touch to your event. You order it, we set it up, you consume it, we clean it up, and your focus stays on the fellowship with friends.
2010
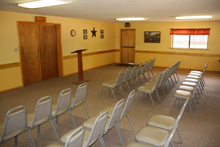
Conference Room
The conference room is one of our most popular meeting spaces and sees quite a bit of use. The space has been remodeled in order to provide a warmer and more functional space to accommodate your group meeting needs. Sit back and enjoy.
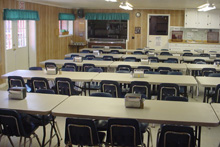 Seating in Auditorium and Dining Hall Seating in Auditorium and Dining Hall
The dining hall previously had picnic tables that really did not function well for the purposes of sitting and visiting with friends around a meal time. We have replaced the picnic tables with chairs and tables that offer greater comfort and dining flexibility. Likewise, the auditorium had several pews, wooden chairs, and metal chairs making for an uncomfortable and challenging set up. We have replaced this seating with the same kind of chairs that we placed in the dining hall. The end result is a more comfortable and flexible meeting venue.
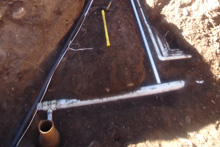 New Water System New Water System
Water at Hesperus has been a challenge for many years, especially during the winter time. Our well has been reworked, new water lines laid, and the pump house re-plumbed. Now....no frozen lines in winter, higher volume of water is available, and there is better distribution throughout the camp. Ahhhhhhhh!
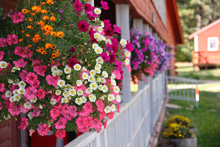 Improved Green Spaces Improved Green Spaces
Clean, open, inviting, attractive, usable. These are just a few of the characteristics of green, or open, spaces that are critical to guest function and enjoyment. Open space needs to be exactly that...open and maintained for functionality. If it is not part of a quality camp experience you should not be seeing it. We have taken significant steps to make sure that you get the most out of a Colorado mountain experience and that when you come to camp you get....well, a quality camp experience.
|
|










 TENT Project
TENT Project

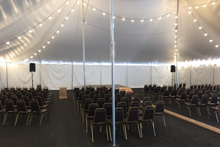
 CONFERENCE Building Remodel
CONFERENCE Building Remodel
 PROSPECTOR Remodel
PROSPECTOR Remodel
 Challenge Course Upgrades
Challenge Course Upgrades Recreation Lighting
Recreation Lighting TRAPPER Porch
TRAPPER Porch
 OUTFITTER Porch
OUTFITTER Porch Animas Float Shop
Animas Float Shop



 Beach Volleyball Court
Beach Volleyball Court
 Dining Hall
Dining Hall A-Cabin
A-Cabin The real treat is the addition of a bathroom for each side that has two showers with privacy stalls, two toilets, and two sinks. This provides a 1:7 ratio that allows the building to be self-contained (no need to walk to the bathhouse now). Add to that new carpet, new walls, and new lighting and you have...well, a new cabin.
The real treat is the addition of a bathroom for each side that has two showers with privacy stalls, two toilets, and two sinks. This provides a 1:7 ratio that allows the building to be self-contained (no need to walk to the bathhouse now). Add to that new carpet, new walls, and new lighting and you have...well, a new cabin. Bathhouse
Bathhouse


 Disc Golf Course
Disc Golf Course Horseshoes
Horseshoes
 Seating in Auditorium and Dining Hall
Seating in Auditorium and Dining Hall New Water System
New Water System Improved Green Spaces
Improved Green Spaces







